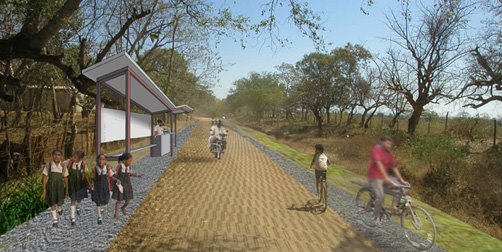1-The Design of the 'Shed' for the tractor seed project
This program includes workshop areas, offices, and other facilities. We will begin design and do mock ups of materials and construction methods for it. The idea is that this shed will contain the DNA of the entire project within it, exhibiting the different ideas at all levels (from the seed programs to housing's materiality and process studies)
2-The Business Plan
We will help Oscar develop the business plan for the NGO and the seed project.
3-Site Plan for City Hall
We will take the work we have done, make sure that it reflects the reality of the site, add houses, and add dimensions and other things needed to submit to City Hall for a permit.

