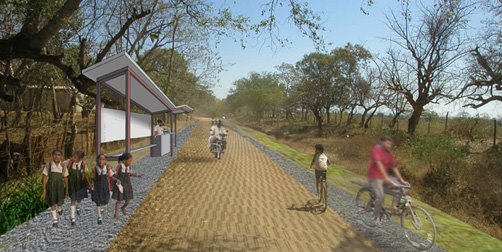Office 30m²
Conf. Center/Classroom 30m²
Workshops (Metal, Electrical, etc... 50m²
Woodshop 50m²
Bathrooms 6m²
Social Area (Kitchenette) 10m²
Garage/Maintenance for Tractor and Excavator 90m²
Vehicular Entrance Gate + Pedestrian Pathway
Siting:
The site is in the small patch of land to the left of the main entrance. Because of its prominent location we will also take on the design of the entrance gate and a possible pedestrian pathway we discovered. Finally, as per Carlos' request, we are trying to save as many of the laurel trees as possible.
Paronamas by Simon B.

No comments:
Post a Comment