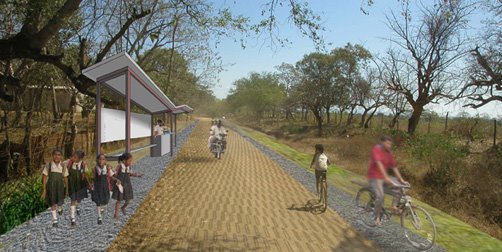Another building for the shed across the vehicular access path creates continuity in the front of the site from its north-western corner to the proposed pedestrian pathway that would, after the construction of the shed, serve as the main entrance to the site. This new front includes a proposed expansion of the program to include more commercial activities such as food stalls and craft sales.


PERSPECTIVES:

Sketches:

by S.Bussiere, C.Canabou, A.Chang, Q.Riano

No comments:
Post a Comment